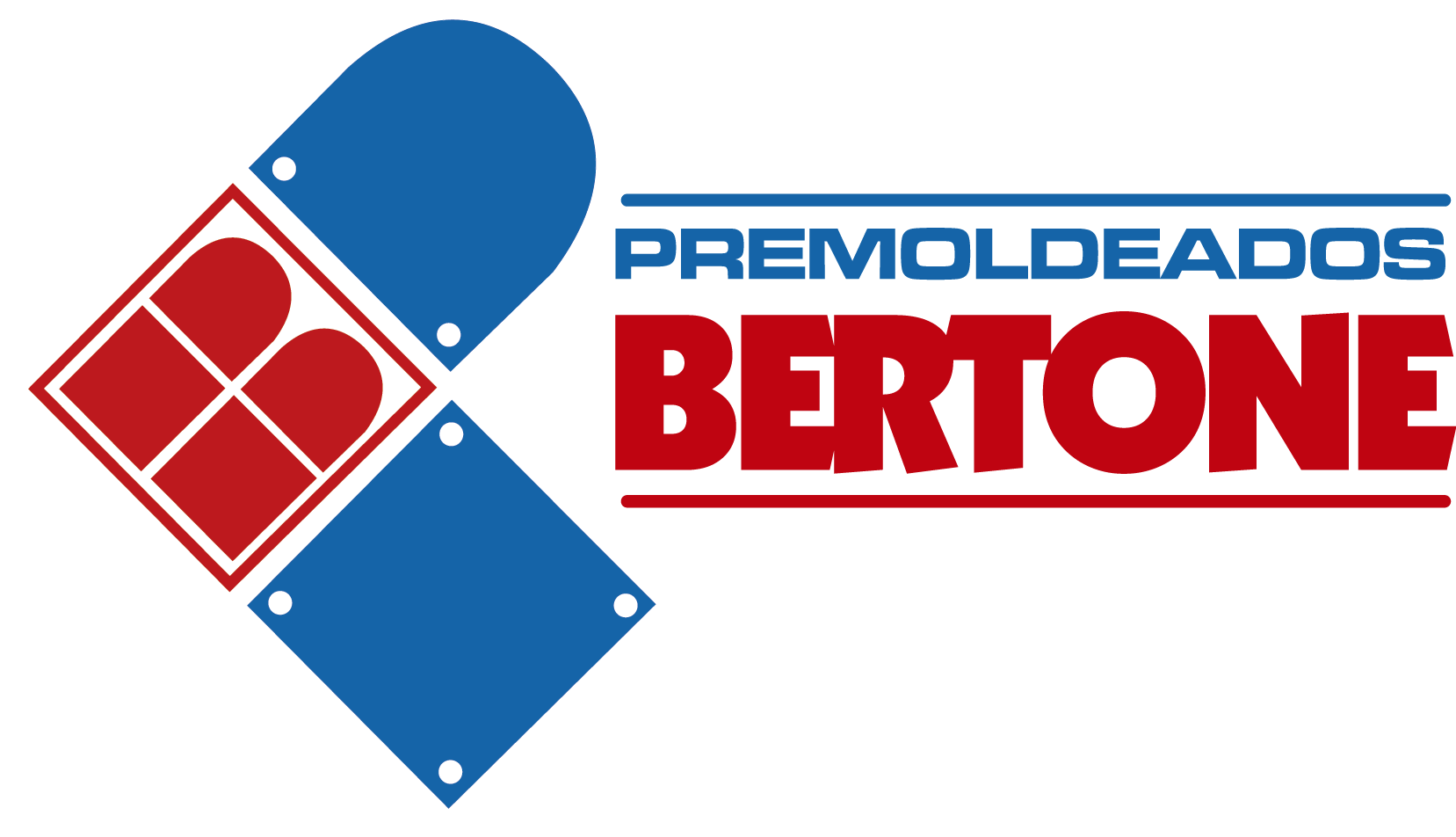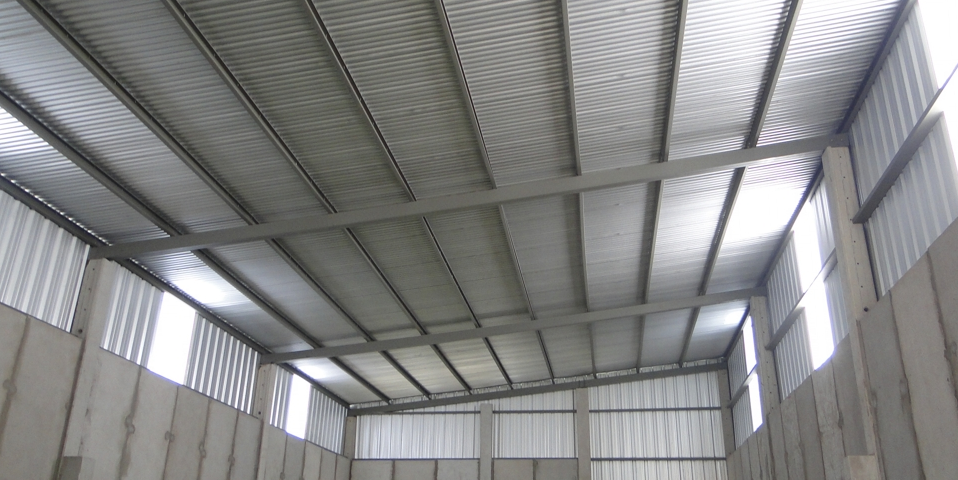


This building system is the result of the sum of the parts, where wet joints (mortars) and dry joints (bolts) make up the construction as a uniform whole (storehouse).
Starting with the general dimensions and taking into account the purpose of the building, we structure the project and begin materializing your space, taking into account width, length and useful height, installations, floor type, type of cover, etc.
Once the base and the columns are in place, a 0.8m wide perimeter sidewalk is built. This will hold, when joined to the columns by bolts, the panels that will form the walls of the building. Once this stage is finished, the floor can be materialized, so that later the light cover can be mounted without any external difficulties, such as weather-related drawbacks.
The amount and disposition of openings (gates, doors and windows) will be directly related to the purpose of the building, since it is not the same to build a machinery warehouse and storage for pesticides, where the number of openings can influence the municipal approval of the building.
Once the laying of bases, columns, perimeter sidewalk, slabs and cover are laid out, we start adding the finishing touches, tooling joints and, finally, painting the building.